Renovating a room is a major step. Especially when it’s your shower space! Deciding on a two-person space but having difficulty choosing the right dimension? Well, say no more, we got you!
How do you pick the best two person shower dimensions, you ask?
Well, there are a few options you can decide between. But, consider your showerhead requirement, door system, and your drainage system first. Furthermore, for even more comfort, you can add a sitting area. Factor in whatever suits you best and then select your dimension.
Well, are you interested in our segment? Then put on your handy dandy handyman hat and let’s dive in!
What Are The Measurements For A Two-Person Shower
Basically, it depends on you and your partner’s comfort zone. Therefore, your preference will be the decider here.
Yet we’re suggesting some dimensions which are standard measurements. But the measurement that seems you fit should be your choice. But do check the ADA guidelines before moving any further with the placement.
To make your renovation process easier, you can use a temporary shower. This will be your alternative for the time being.
Moving on!
Let’s Talk Dimension!
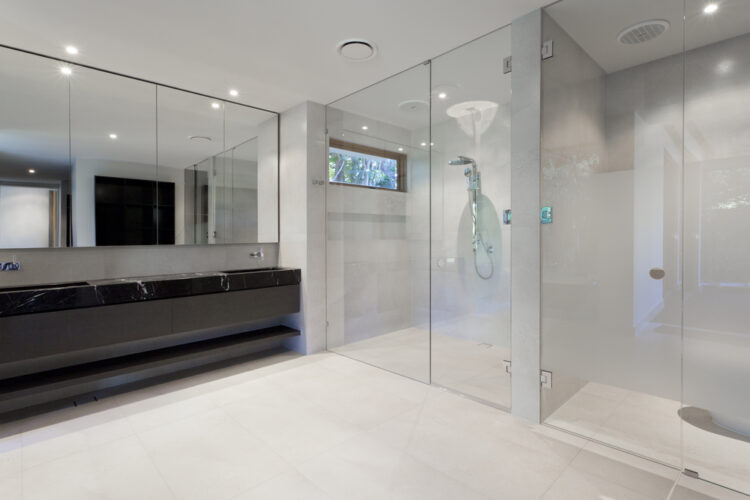
When we talk about measurements, as I’ve mentioned earlier, comfort is a must! You should have enough space to put everything you need in place.
The most common shower sizes are 48×48 and 36×60 inches.
But here are more sizes that are also used for the two-person build:
- 48 x 72 inches
- 60 x 48 inches
- 32 x 32 inches
- 36 x 36 inches
- 36 x 48 inches
We’ve listed the dimensions! But are you wondering which one suits you best? Well, you have to keep a few things in check.
Let’s have a look, shall we?
Things To Consider Before Thinking Dimensions
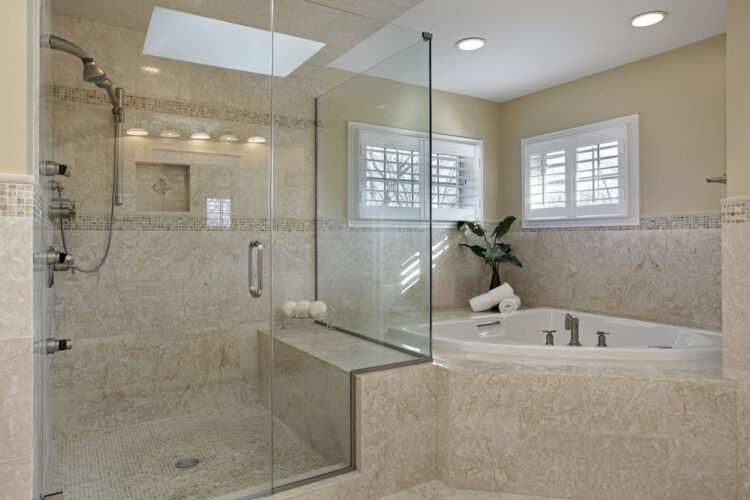
Before you start selecting dimensions, it’s better to clear out a few things. First, you need a clear idea about your showerhead and drainage system. Only then, you can select the right dimension for your needs.
Where To Place The Showerheads
You should consider the showerheads. Because what’s a shower space without one?
You need two showerheads. These are usually placed on two separate opposite walls. You can even place them on the same wall.
Or you can also go for a large overhead rainfall-style one. Trust me, those are phenomenal!

We have the perfect list of showerheads you can choose from:
| Product 1 | |
| Product 2 |
We can assure you, you’ll not be disappointed using these.
Before installing, there’s a measurement you’ll have to consider. If you consider putting the showerheads on the same side. Then make sure they are at least 36 inches apart.
Also, make sure to install the rain shower in a good spot. They shouldn’t be too close or far from the wall. To check that you can stand in the middle of your shower area. Then turn on the water and spin around a bit. After that, see if you splash any water out or not!
Furthermore, it doesn’t matter how big or small your shower space is. These small tweaks will give you more room to move around freely.
How The Drainage System Should Be Installed
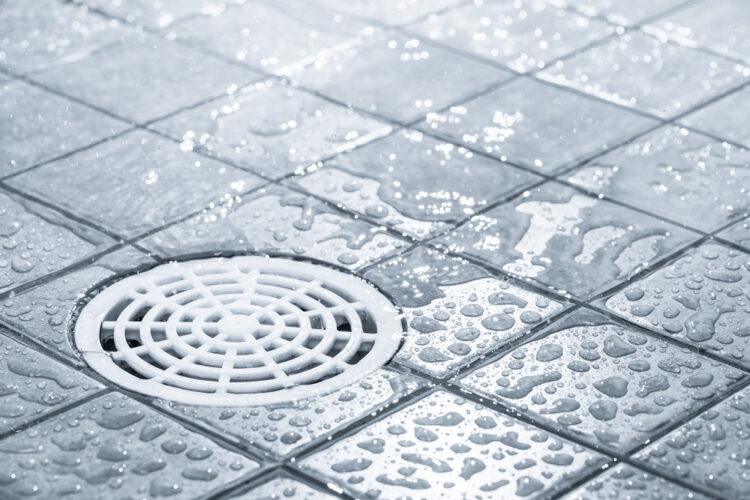
This is another concern you’ll have to consider. A normal standard shower usually requires a 2-inch drainage pipe. Since it’ll be used by two people, it’s better to opt for the 4 inch one.
With the bigger pipe, your drainage system will have to endure less pressure. Thus you won’t face any overflowing problem.
In case of positioning your air admittance valves, make sure they are leveled higher than your appliances. Or else the valves won’t work properly. It may even disrupt your sewerage system.
These adjustments will better facilitate your drainage system.
Doors Or Shower Curtains?
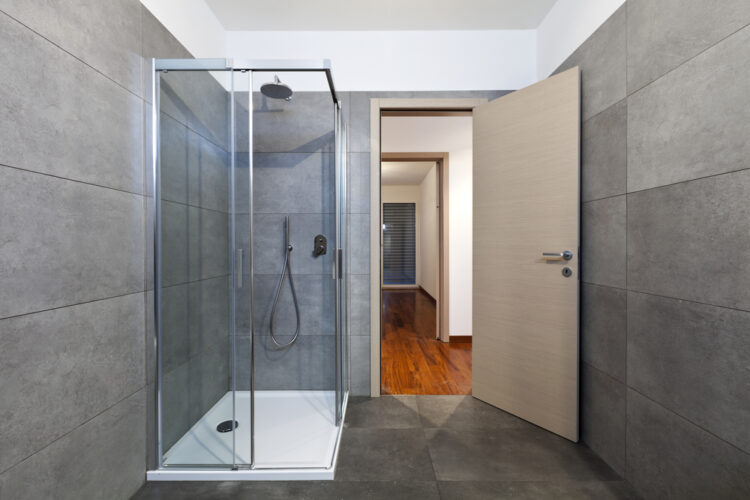
This is a tricky one. Glass doors are comparatively expensive. Especially if you consider getting a good quality one! And there’s an option of installing a shower curtain as well.
For a shower curtain to function properly, there needs to be some sort of wall. Usually, a bathtub is a solution!
If you are down to spend a few extra bucks, glass door it is! And an extra sleek look it shall be.
Besides the types, there are options on how the door should open. You can choose between a sliding door and the usual one. No matter what you choose, you can personalize it as you please!
A Sitting Bench Or Stool?
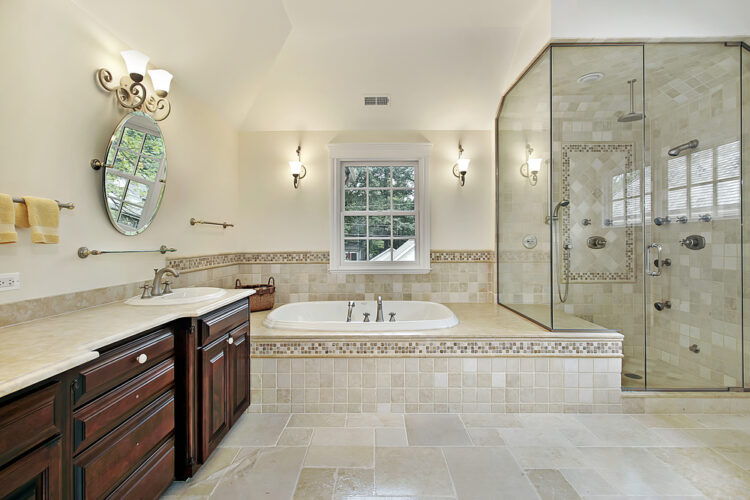
Can you imagine adding a sitting area in your shower! Think how easily you can shave your legs. Moreover, if needed, you can turn it into your own mini steam room. What a cozy retreat for yourself!
You’ll have to choose between a bench and a stool for this. And well you have a handful of options. Benches usually range from 18-22 inches in width. So pick the one that compliments your other decor! And you can further customize it as you like.
We know that styling your bathroom is not an easy task. But now with this added Infos, it’s going to be a lot simpler!
FAQs
Question: What is the minimum size for a walk-in shower?
Answer: According to the ADA, the size of about 36×36 inches should work. This is the perfect size for a comfortable shower. Moreover, this also features a bench on one of the walls.
Question: How much space do you need between toilet and shower?
Answer: An 18 inches gap is recommended usually. This will be from the center of the toilet to the shower. According to the Code Requirement, the distance should at least be 15 inches from the centerline.
Question: Can a toilet and shower share the same drain?
Answer: Yes! This is literally the case. Your shower and toilet basically share the same drain line. They are connected by a set-up called wet venting.
Conclusion
Finally, we hope you now know your two person shower dimensions. So let’s get to designing your very own shower!
If you face any problem, take help from a professional.
Good luck with your renovation!